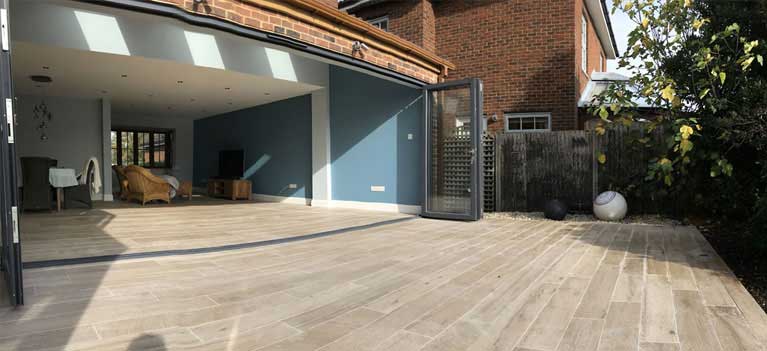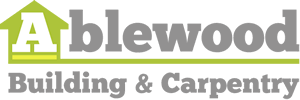
Project Information
Build Type: Extension & alterations
Location: Hail Weston PE29
Description: Extension with major structural alterations, Bi-fold aluminium doors, underfloor heating and landscaping.
Project Information
Build Type: Extension & alterations
Location: Hail Weston PE29
Description: Extension with major structural alterations, Bi-fold aluminium doors, underfloor heating and landscaping.
Having carried out several previous projects for our client we were approached to discuss their ideas of extending the rear of the property and forming a large open plan living area. We recommended a local Architect we work with, they prepared all the required drawings along with Engineer and Building Control details. The project required some major structural alteration to form a large opening in the existing rear wall, carry internal walls on the first floor and recess all steelwork within the ceiling. The existing floor screed was removed, a wet underfloor heating system was installed using Pert-Al-Pert Pipe designed to run fully independent off the existing system. For the floor covering we used a high quality Porcelanosa tile laid on a decoupling system, outside a reinforced concrete base was cast and prepared for tiling using anti-slip tiles. Glazing was provided with remote control Velux and Origin Bi-fold doors.




